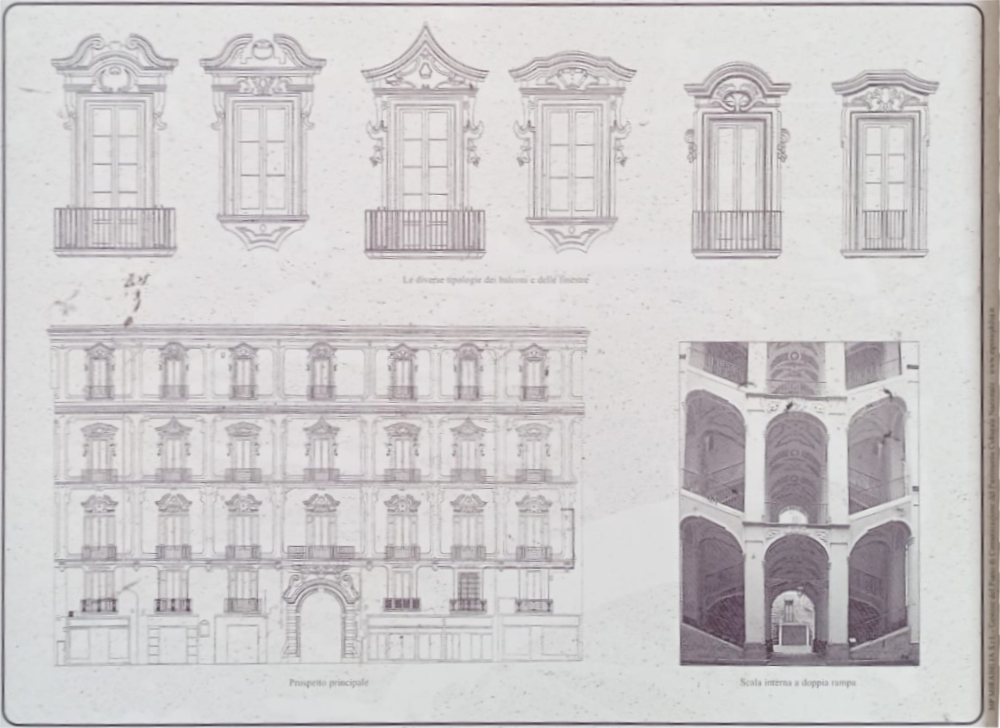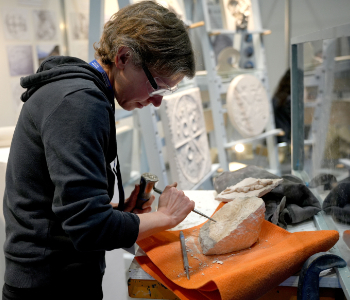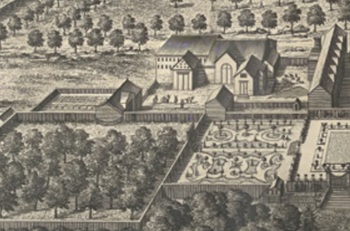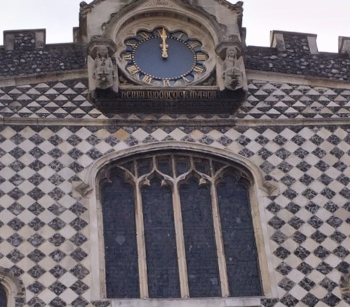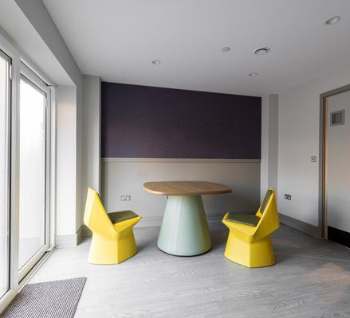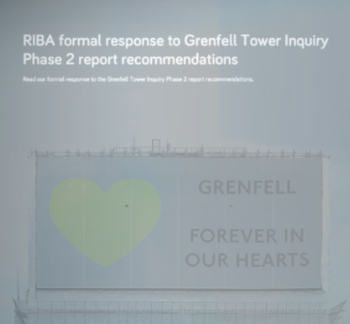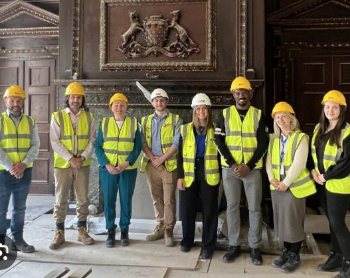Hawk-winged staircase
A hawk-winged staircase refers to and open staircase and double flight of stairs, best associated with the Spanish Palaso in Naples. The Spanish Palaso was declared a national monument in 1925 because of its considerable historic artistic importance, confirmed in 1939.
In the 1600s Baron don Aniello D'Orso of Abanella owned two adjacent palaces in the Vergini quarter and when he died his assets passed on first to his son, don Fabrizio, who died at an early age and then to his voungest sister; Anna Maria, who married Marquis Nicola Moscati of Poppano, from ay noble family of intellechals that had wade their fortune trading cattle and horses.
In 1738, Nicola Moscati stipulated a works contract with Francesco Attanasio, engineer and "draughtsman" of the Sacred Royal Council, to build a single establishment in place of the nwo pre-existing buildings. During the works, that cost 29,987 ducats, Attanasio relied on the collaboration of the master builder Felice Polito.
In fact, the building's construction has always been attributed to Ferdinando Sanfelice, but the name of the famous architect never appears in any of the notary deeds. However it cannot be ruled out that, while working on the construction of his own palazzo, a few metres away, Sanfelice had given out some "advice", especially on the construction of the elegant staircase with an open double flight of stairs, known as "hawk-winged staircase".
Nicola Moscati thus had his magnificent palazzo which, because of its architectonic beaury and the splendour of its furniture and fittings, was considered one of the most beautiful and famous in.
Naples. For instance, the lunettes and the ornamental panels (over the doors) on the various, Moors, decorated in stucco with busts framed by volutes and typical Baroque floral elements and the stuccoes designed by Giuseppe Astarita, perfectly in keeping with the Neapolitan Rococo style.
Over time, the palazzo had several owners because of debts incurred. In fact. the Moscati were forced to cede it to the Mastrilli, Marquis of Livardi and in 1813 is was almost entirely bought by the Spanish nobleman, don Tommaso Atienza and his wife Anna Maria Pelliccia, after whose nationality the building was named "Spanish".
Atienza, who was the Attorney General and agent of don Vincenzo Ossorio of Madrid, as well as the attorney for the convent of the Discalced Nuns of St. Francis, commissioned the architect, Antonio Pecovaro, to do the extension work of the right side of the building, and the painter Domenico Pane to decorate the ceilings. However, the work was so badly done that it came to a judicial controversy. As a result of the debts deriving from these events, the entire palazzo was expropriated and sold: two portions were ascribed to the wealthy industrialist, Nicola Costa, one to the chemist. Salvatore Chiapparo and one to the brothers Raffaele and Francesco Chambeyront. The other four portions however; remained unsold due to lack of buyers.
It such an imposing building that it has been used in several films, such as "Processo alla citta" by Luigi Zampa and "Giudizio universale" by Vittorio de Sica".
Text from signage at Spanish Palaso in Naples.
[edit] Related articles on Designing Buildings
Featured articles and news
HSE simplified advice for installers of stone worktops
After company fined for repeatedly failing to protect workers.
Co-located with 10th year of UK Construction Week.
How orchards can influence planning and development.
Time for knapping, no time for napping
Decorative split stone square patterns in facades.
A practical guide to the use of flint in design and architecture.
Designing for neurodiversity: driving change for the better
Accessible inclusive design translated into reality.
RIBA detailed response to Grenfell Inquiry Phase 2 report
Briefing notes following its initial 4 September response.
Approved Document B: Fire Safety from March
Current and future changes with historical documentation.
A New Year, a new look for BSRIA
As phase 1 of the BSRIA Living Laboratory is completed.
A must-attend event for the architecture industry.
Caroline Gumble to step down as CIOB CEO in 2025
After transformative tenure take on a leadership role within the engineering sector.
RIDDOR and the provisional statistics for 2023 / 2024
Work related deaths; over 50 percent from construction and 50 percent recorded as fall from height.
Solar PV company fined for health and safety failure
Work at height not properly planned and failure to take suitable steps to prevent a fall.
The term value when assessing the viability of developments
Consultation on the compulsory purchase process, compensation reforms and potential removal of hope value.
Trees are part of the history of how places have developed.







